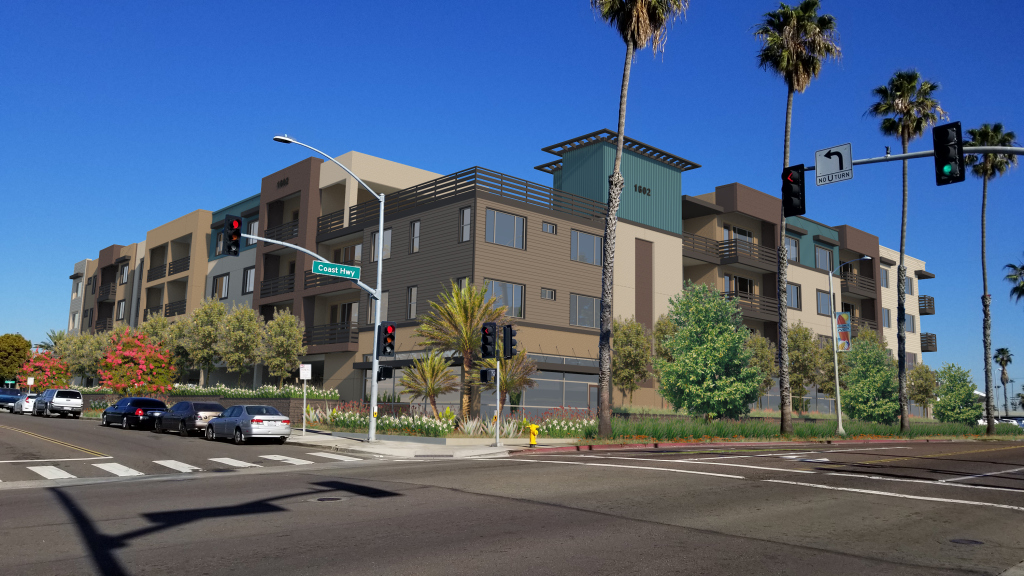At 6:00 p.m. on Tuesday May 4, the South Oceanside Community and Merchants Association and Save South O will be sponsoring an online meeting between the South O community and Hallmark Communities.
The subject is Hallmark’s proposed four-story, 54-unit condominium building at 1602 S. Coast Highway. At the city’s request, Hallmark is meeting with the community prior to an expected Planning Commission hearing this summer.
This is the chance for the community to meet with Hallmark as well as the city planner handling the project.South O residents are strongly encouraged to attend this virtual meeting so that their concerns are addressed prior to Planning Commission consideration of this project this summer
Comparison To Earlier Development
The project is to the south of the the controversial Visa Del Mar (née Morse Street Townhomes, née 514 Morse Street) that was approved in 2015 and finished in 2019. That project brought repeated efforts by South O neighbors to reduce the size and scope of the project.
The new project is taller, higher density, with more units and less overall parking than the earlier Morse Street project. Unlike the earlier project — or the existing usage that is mostly parking lot — the proposed condos have more than 85% lot coverage, meaning that almost every square foot of land is covered with buildings
| Vista Del Mar | 1602 S. Coast | |
|---|---|---|
| Area | 2.3 ac | 0.9 ac |
| Height | 34.5′ | 42.0′ |
| Stories | 3 plus roof deck | 4 plus possible deck |
| Units | 38 | 54 |
| Density | 16.5 du/ac | 59 du/ac |
| Commercial | 0 | 3,300 sq ft |
| Parking | 83 spaces | 77 spaces |
| Lot coverage | 33% | 86% |
The higher density, scale and lower parking for the new project have the potential to set a prececedent for transforming the face of Coast Highway in South O.
Compatibility with the Coastal Zone
Under state law, any project in the Coastal Zone must be compatible with the city’s Local Coastal Plan, with requirements that the city:
- Ensure that all new development is compatible in height, scale, color and form with the surrounding neighborhood.
- Promote efforts to achieve high quality of design for buildings to be constructed at prominent locations.
- Use care in remodeling of older buildings in order to enhance rather than weaken the original character of such buildings.
- Buildings are seen together as a total effect that defines the city/neighborhood. Emphasize this special character further through distinctive landscaping and other features.
- Recognize natural boundaries of neighborhoods and promote connections/transitions.
- Preserve notable landmarks and areas of historic, architectural, or aesthetic values and promote the preservation of other buildings and features that provide continuity with past development. Improvement of the neighborhood environment increases personal safety, comfort, pride and promotes further enhancement opportunities.
- Provide buffering for residential neighborhoods from heavy traffic or other undesirable intrusions when they cannot be avoided otherwise.
Mitigation of Expected Impacts
Previous discussions have already identified major concerns by South O neighbors. For example, the project hopes to take advantage of state reduced parking incentives because it is within a half mile (as the crow flies) from mass transit, i.e. the Coast Highway Sprinter Station. If (as many residents believe) it is dramatically under-parked, the excess demand for parking will spillover onto Morse, Freeman and other nearby streets — reducing the parking available to existing South O residents.
As a minimum, Save South O is recommending the following mitigation measures
| Issue | Preliminary Recommendation |
|---|---|
| Traffic: The existing Traffic Study (completed during Covid shutdown) projected 390 trips a day and that 60% would be evenl distributed North/South, 30% East on Morse and 10% south on Freeman. | Complete a new traffic study once schools are open (less COVID related closures). Provide small, landscaped median(transition into neighborhood) on Morse and Alvarado to indicate transition to a residential neighborhood and to calmincreased traffic. |
| Parking: The mix of housing at the project is 54 units for a total of 128 bedrooms including 9 units at 1 bedroom, 34 units at 2 bedroom, 20 units at 3 bedroom and some of the 3-bedroom units also with offices (Zoom Meeting 4/14/21). There are 54 ground level parking spaces of which 11 are electric car charging stations. | Provide residents on Alvarado, Morse, California, and Ditmar Streets parking passes to ensure they will have guest/ample parking. Additionally, require the property be deed restricted against short-term-rental use to ensure units in the namedtransit corridor are used for housing. |
| Architecture and Walkability: The architecture of the building would be an “urban beach design.” | Architecture needs more articulation and a softer appearance to achieve the beach look mandated in our Local Coastal Plan. More building articulation will improve and encourage walkability (safety and comfort). |

