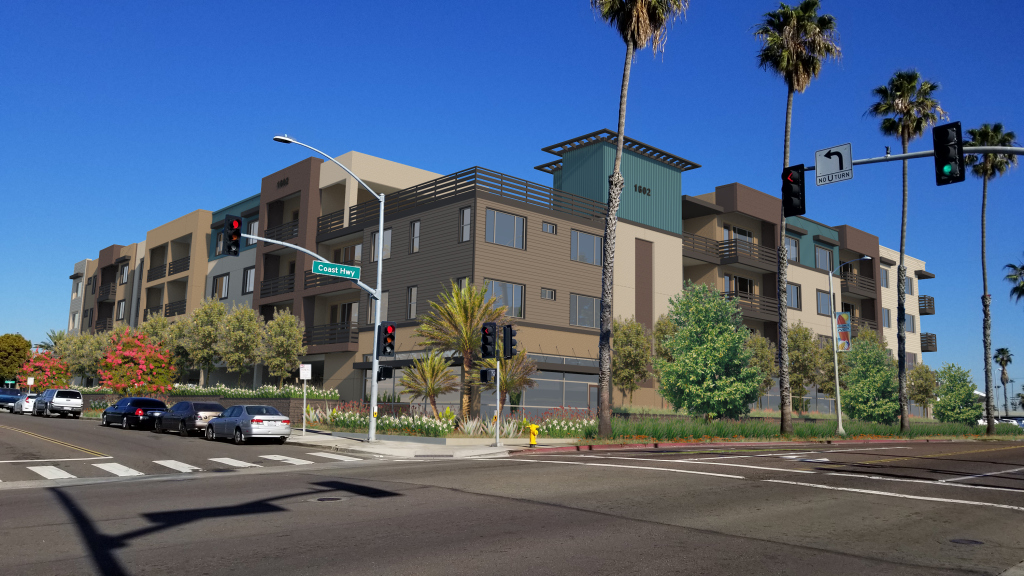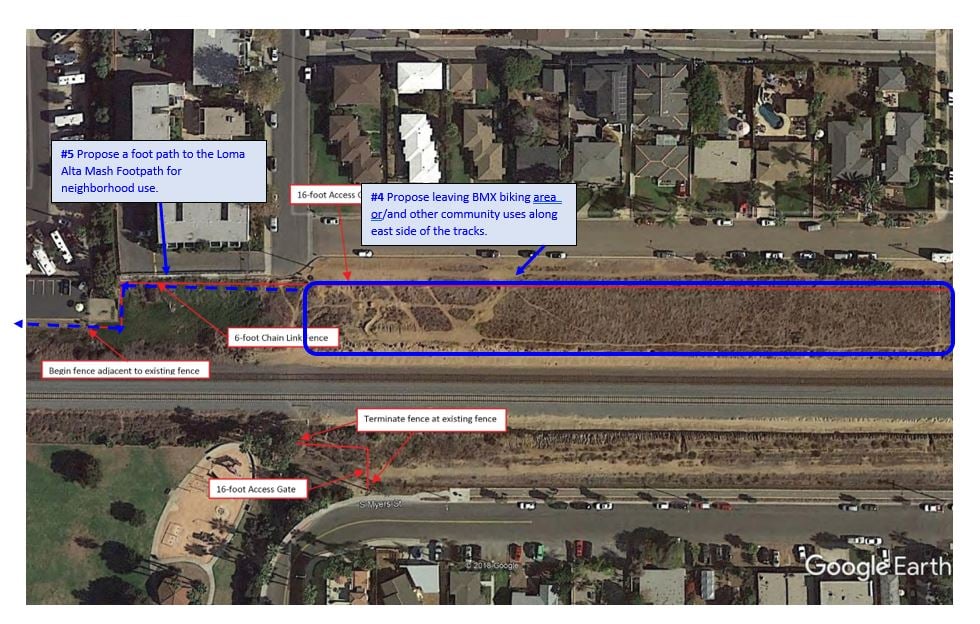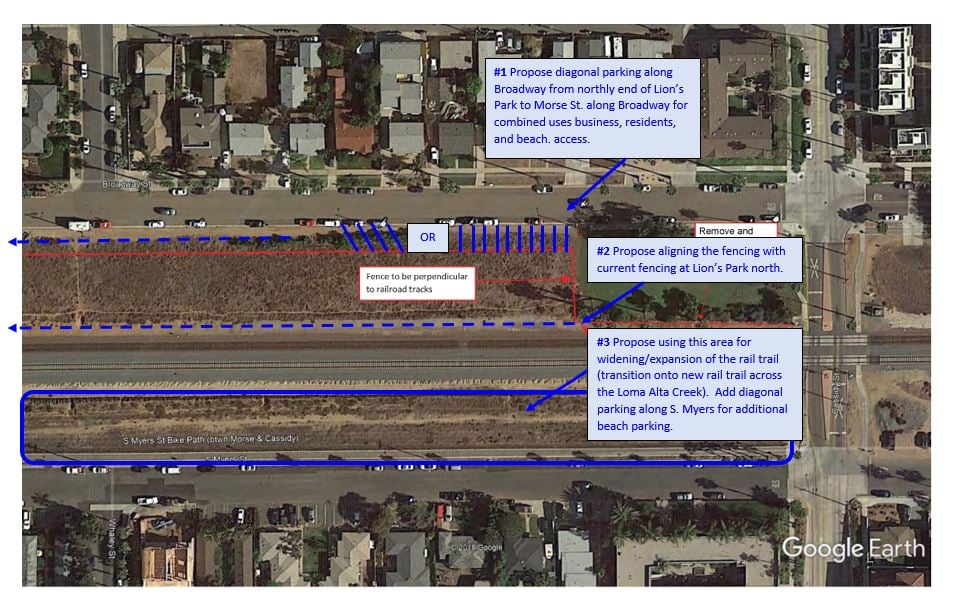For almost five months, South O residents have been fighting plans for a massive (and unprecedented) condo project at 1602 S. Coast (SE corner of Morse and Coast). It comes before the Planning Commission Monday at 6pm: the public can participate in person, via zoom, phone or emailed comments.
This project has unprecedented scale and density for any South O development on Coast Highway. If the Planning Commission follows the staff recommendation, this project will set a precedent to change permanently change the character of South O.
Summary
The staff report is recommending approval of the 54 unit project at the SE corner of Morse and Coast Highway. The report says that the developer, Hallmark Development of Solana Beach, held outreach meetings with the community, which it did (via Zoom) on April 14 and May 4.
What it doesn’t say is that the developer made no substantive changes to the areas where South O residents fiercely objected: height, scale, density and inadequate parking.
Unprecedented Height
The staff report claims
This proposed development would be compatible with surrounding developments in terms of land use, density, and lot size. The proposed four (4) story mixed use development is consistent with many of the existing and proposed mixed~use developments along South Coast Highway. The existing developments within the neighborhood range from one to two-story single-family and two to three story multi-family complexes, commercial and office developments.
In other words, a new 4 story, 42′ tall condo project is “compatible” with the neighborhood.
- Of all the commercial development on Coast Highway from Morse Street to the city limits, there is exactly one building taller than two stories: the portions of the abandoned Blade-Tribune building near Cassidy St. So there is no precedent for a 4-story, 42′ building.
- The residential development east of Coast between Morse and Cassidy is 1- and 2-story single family homes and apartments. The proposed project will dwarf and shadow this neighborhood unlike any others.
Unprecedented Density
The report says the Morse Street Townhomes (north of Morse, east of Coast) sets a precedent for this project.
The Morse Street Townhome project located directly north from the project site along Morse Street was recently developed as a three-story condominium project and is similar in terms of density, scale, and architectural features
However, a cursory comparison of these two projects shows that the new project has unprecedented density (more than 3x as large) and scale (both in terms of height and lot coverage):
| Morse Street Townhome | 1602 S. Coast | |
|---|---|---|
| Area | 2.3 ac | 0.9 ac |
| Height | 34.5′ | 42.0′ |
| Stories | 3 plus roof deck | 4 plus possible deck |
| Units | 38 | 54 |
| Density | 16.5 du/ac | 59 du/ac |
| Commercial | 0 | 3,300 sq ft |
| Parking | 83 spaces | 77 spaces |
| Lot coverage | 33% | 86% |
The report also claims that “the proposed development … is consistent with the goals of the Coast Highway Corridor Study and Coast Highway Vision and Strategic Plan.”
However, the use of a project north of Morse is a red herring. The staff knows full well that while the 2007 Coast Highway Vision called for increased density along Coast, when the council voted in August 2019 to enact that vision, it voted to eliminate density and development incentives from all property south of Morse Street. So city development policy North of Morse is different from that South of Morse. (Just as development policy West of Coast is different from that East of Coast).
Inadequate Parking
The project has 34 2BR units, 20 3BR units and 64 residential parking spaces. In addition it has 11 spaces for commercial use and 2 guest parking spaces.
According to the April 14 community meeting, developer is expecting to sell these condos for $600-800k. However, it is claiming that the residents won’t own as many cars as elsewhere in the city, because it is 0.4 miles from the Sprinter station at Godfrey Street. Given people buying these condos will (under HUD guidelines) need a household income of $60,000-80,000/year, any survey or study of homeowners in Coastal Oceanside would suggest that (as with other SoCal suburbs) most residents will have one car per adult.
One thing that the Morse Townhomes have shown: inadequate parking in the residential project (which makes the project more profitable for the developer) will flood local streets with the overflow. This was the single greatest objection by residents at the May 4 community meeting.
Even if residents will learn how to use mass transit, AirBNB visitors from other cities are unlikely to do so. (Neighbors of Short-Term Rentals will also tell you that visitors to such properties often cram as many people with as many cars as possible.) The city and the developer refused to add a deed restriction banning STR rentals at this under-parked property.
How to Participate
If approved, this project will set a precedent for all future Coast Highway redevelopment. You can participate in the hearing:
- In person: Council Chambers (2nd floor), 300 N. Coast Highway, Oceanside
- Via the Internet: https://zoom.us/ ; to join, click “Join a Meeting” at the top of the Zoom webpage. Enter the Zoom Meeting ID: 881 1127 3720
- Via telephone: (669) 900-6833, and then enter the meeting ID. (Mute your phone unless you are called on)
To comment via
- In writing: by noon Monday, email comments to PlanningCommission@oceansideca.org
- In person: submit “request to speak” form in the PC hearing
- Via Internet or phone: by 4pm Monday, email request to speak PlanningCommission@oceansideca.org
Staff Report: “Land Use Compatibility”
A. Land Use Element
Goal 1.12 Land Use Compatibility
Objective: To minimize conflicts with adjacent or related uses.
Policy B: The use of land shall not create negative visual impacts to surrounding land uses.
The proposed mixed~use development would create a 54 unit residential condominium units and 3,244 square feet of ground floor commercial space and would implement the goals and objectives specified in the General Plan and be in compliance with the State Density Bonus goals of maximizing density. The project meets all required development standards of the C~21CZ zoning district, with the exception of the two (2) requested waivers of the aforementioned development standards as permitted under State Density Bonus Law. This proposed development would be compatible with surrounding developments in terms of land use, density, and lot size. The proposed four (4) story mixed use development is consistent with many of the existing and proposed mixed~use developments along South Coast Highway. The existing developments within the neighborhood range from one to two-story single-family and two to three story multi-family complexes, commercial and office developments. The Morse Street Townhome project located directly north from the project site along Morse Street was recently developed as a three-story condominium project and is similar in terms of density, scale, and architectural features, materials, and enhancements as the proposed development. Given the wide range of aforementioned developments within the area, the proposed development provides an additional eclectic and aesthetic design to the neighborhood and is consistent with the goals of the Coast Highway Corridor Study and Coast Highway Vision and Strategic Plan for development along South Coast Highway.



